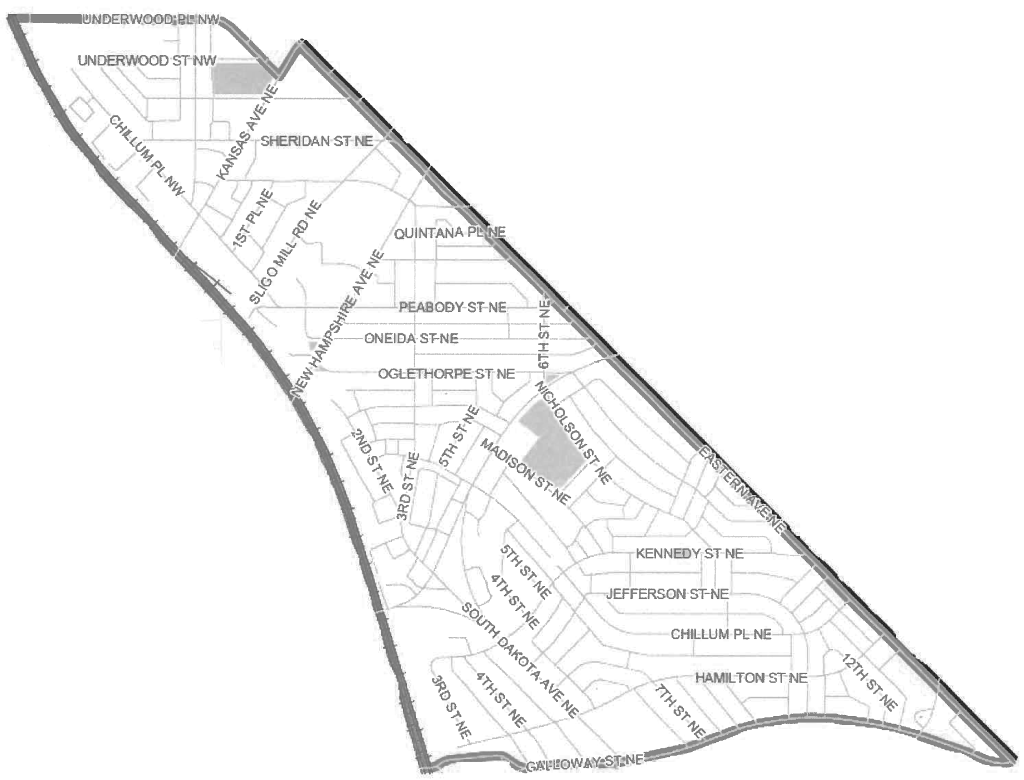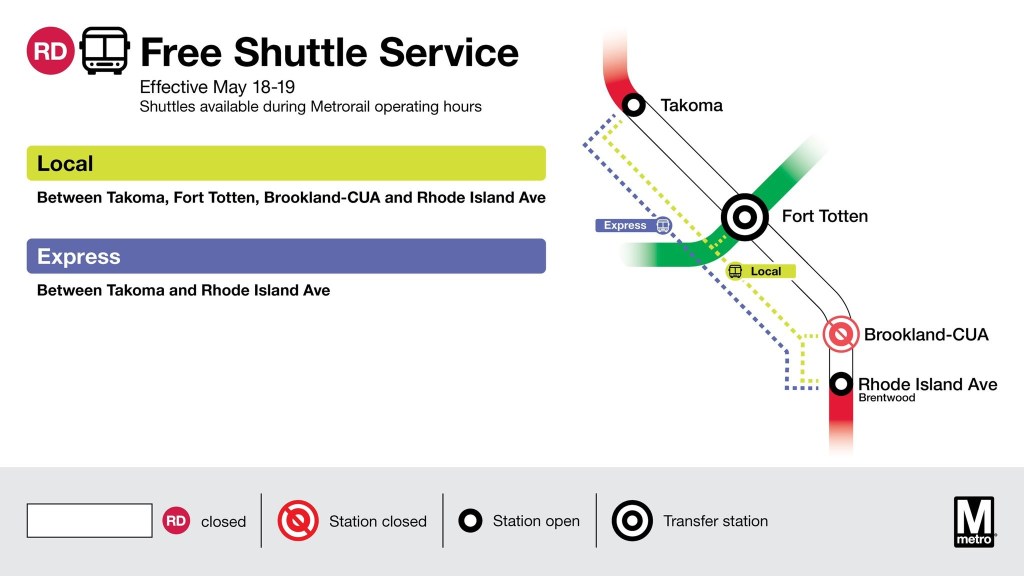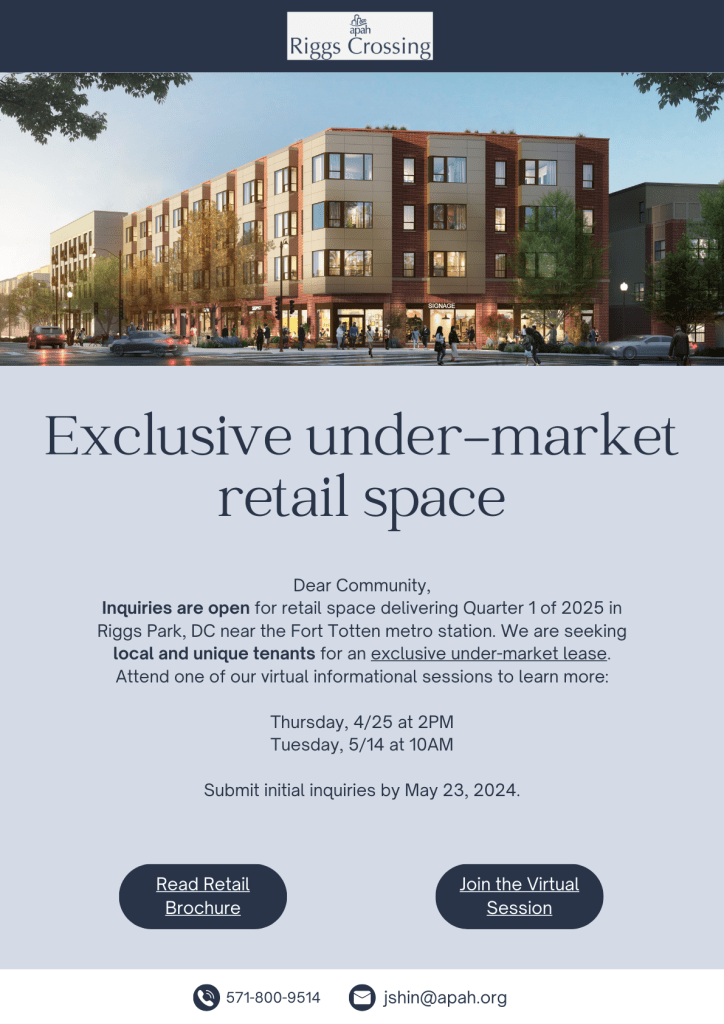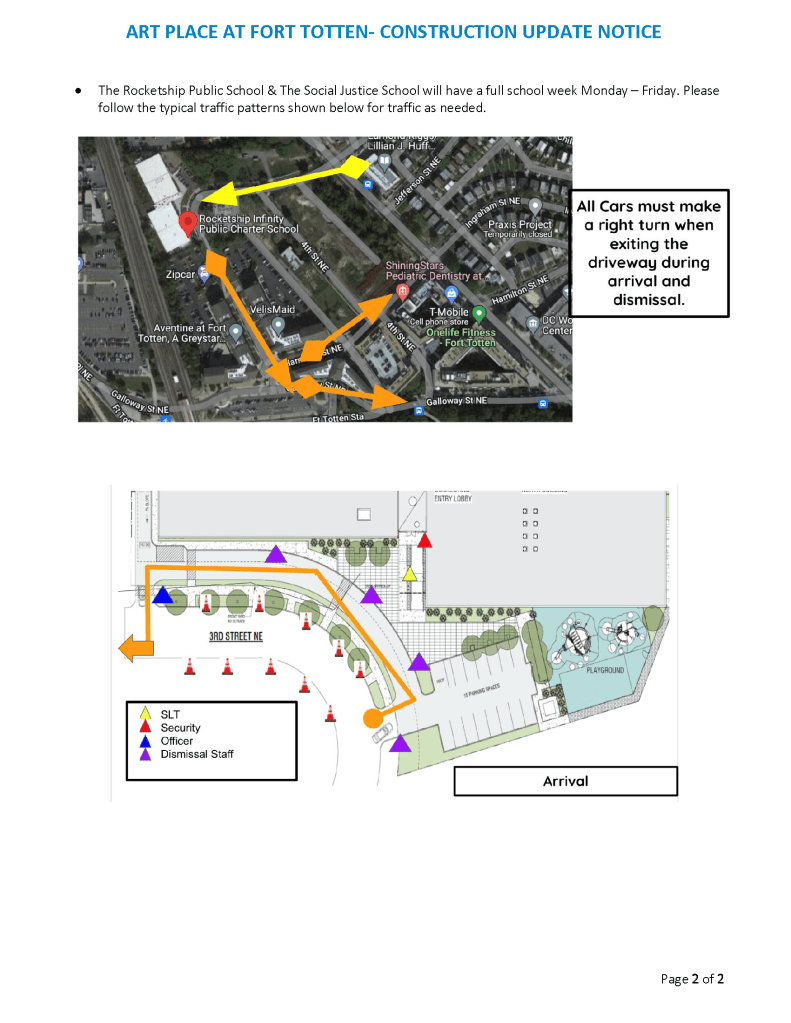From ANC 4B
Regular Public Meeting Agenda
Monday, April 29, 2024, 7:00 p.m.
Virtual Meeting Details:
For video participation via Zoom on a computer or mobile device, click this link:
https://us02web.zoom.us/j/81112727502?pwd=T1QycGMwcWhhQW5lRU4wTGUvY1Frdz09.
For voice-only participation on a telephone, dial (301) 715-8592.
Meeting ID: 811 1272 7502. Passcode: 431896.
1. Call to Order & Roll Call
2. Administrative Items:
A. Instructions for Participation in Virtual Meeting
B. Consideration and Approval of April 2024 Regular Public Meeting Agenda
C. Approval of March 2024 Regular Public Meeting Minutes
D. Treasurer’s Report and Quarterly Financial Report for the Second Quarter of FY 2024
3. Commissioner Updates
4. Community Concerns
*Please use the “Raise Hand” button via Zoom or *9 via telephone to speak during community concerns. The Commission will provide additional details regarding how to present community concerns via the virtual meeting at the start of the meeting. This is the time for questions or statements from members of the public about issues on the agenda or other areas of concern. Please limit your statement or question to one minute. You may also contact members of the Commission before and after Commission meetings.*
5. Reports:
A. Sophia Tekola, Mayor’s Office on Community Relations and Services(3 minutes)
B. Barbara Rogers, Office of Ward 4 Councilmember Janeese Lewis George(3 minutes)
C. Frazier O’Leary, Ward 4 State Board of Education (3 minutes)
D. Housing Justice Committee(2 minutes)
E. Vision Zero Committee(2 minutes)
F. Youth Advisory Committee(2 minutes)
G. Community Safety & Support Committee (2 minutes)
6. Presentation: Mayor’s Fiscal Year 2025 Budget Proposal (20-minute presentation; 15-minute discussion) [Tentative]
7. Presentation: Seth Charde, Senior Manager & Eric Lienhard, Deputy Program Manager, DC Clean Rivers Project, DC Water, Rock Creek Green Infrastructure Project C Permeable Alley Installations (10-minute presentation; 10-minute discussion)
8. Presentation: Joel Conlon, Lead Urban Forester, Urban Forestry Division, District Department of Transportation, Mission and Work of the Division (10-minute presentation; 10-minute discussion)
9. Presentation: District Department of Energy and Environment, RiverSmart Homes Eligibility and Program Details (10-minute presentation; 10-minute discussion)
10. Consent Calendar:
- Resolution 4B-24-0401: Supporting Application for Special Exception at 902 Butternut Street, NW (BZA 21126) and Noting Presumption of Support for Personal Use Cases with No Articulable Impact on Neighbors (Commissioner Palmer, Commissioner Brooks, Commissioner Yeats, and Commissioner Smith)
- Resolution 4B-24-0402: Providing Recommendations to the District Department of Transportation on Scoring System to Prioritize Addressing Sidewalk Gaps (Commissioner Palmer, Commissioner Brooks, Commissioner Yeats, and Commissioner Smith)
- Resolution 4B-24-0403: Noting History of Neglect and Calling for Dedicated Maintenance of District Land at the Intersection of North Capitol Street, Kennedy Street, and New Hampshire Avenue, NW (Commissioner Brooks, Commissioner Palmer, Commissioner Yeats, and Commissioner Smith)
11. Resolution 4B-24-0404: Providing Feedback on District Department of Transportation Proposal for Intersection of Georgia Avenue, Alaska Avenue, and Kalmia Road, NW (NOI 24-821-TESD) (Commissioner Brooks, Commissioner Yeats, Commissioner Colson, Commissioner Palmer, and Commissioner Smith)
12. Resolution 4B-24-0405: Providing Clerical Correction and Reiterating Support for Proposal for 71 Kennedy Street, NW and Application for Zoning Special Exceptions (BZA 21103) (Commissioner Brooks, Commissioner Palmer, Commissioner Yeats, and Commissioner Smith)
13. Adjournment
The next ANC 4B Planning Meeting is scheduled for May 14 at 6:30 p.m.
The next ANC 4B Regular Public Meeting is scheduled for May 28th at 7:00 p.m. Please note change in date to Tuesday to accommodate a holiday.
The next ANC 4B Housing Justice Committee Meeting is scheduled for May 1 at 7:30 p.m.
The next ANC 4B Youth Advisory Committee Meeting is scheduled for May 5.
The next ANC 4B Vision Zero Committee Meeting is scheduled for May 15 at 7:00 p.m.
agenda-29apr2024-websiteDownload














