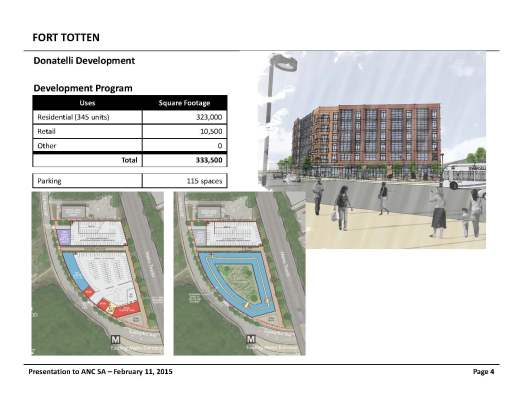With the announcement of WMATA’s selection of a joint developer for the park-and-ride lot at Fort Totten metro station, now is a good time to look at the state of development in the neighborhood. Even as the first major development nears completion, questions remain about how retail will ultimately shape up for the neighborhood.
1. Fort Totten Square
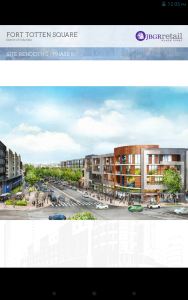
Fort Totten Square Phase I with potential Phase II rendering
Developer: JBG & Lowe Enterprises
Location: Riggs Road between 3rd Street and Chillum Place NE
Expected delivery: Mid- to late-2015
- Mixed use development anchored by 117,000 square foot Walmart
- 10,000 square feet of ancillary ground floor retail
- 345 rental apartments
Fort Totten Square emerged the winner to be the first major development in the neighborhood. The Walmart anchor will be joined by Subway and Five Guys. There are two other retail spaces that have not been leased. Residential leasing personnel are being hired for the luxury apartments, so this development will be ready to accept residents without all of the pieces to the retail puzzle in place. Early in the development process, the developers indicated they were hoping to sign a coffee shop or a sit-down restaurant to the development. We cannot give the odds on either of those happening at this point.
In addition, talks are said to have begun again between District officials and the developers for sale of District owned land across the street from Fort Totten Square in order to build a second phase to the development. The developers provided an initial concept plan for the mixed use development for the second phase with less housing and more retail. We cannot say with any certainty though what will happen with the negotiations or the concept plan.
First to deliver, Fort Totten Square still leaves questions about what type of retail and amenities we can expect for the neighborhood in the near future.
2. Art Place at Fort Totten (Building A)
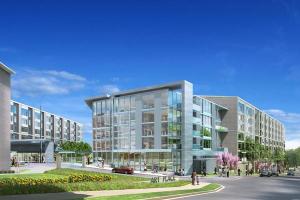
Art Place at Fort Totten Building A
Developer: Cafritz Enterprises
Location: South Dakota Avenue between Galloway Street and Kennedy Street NE
Expected delivery: 2017 (though construction is undoubtedly behind schedule)
- Mixed use development
- Over 100,000 square feet of retail
- 520 rental apartments
Art Place at Fort Totten is a multi-phase planned unit development (PUD). The only tenant we know about for the first phase (Building A) is X-Sport Fitness. We are pumped about potentially having a gym in the neighborhood, but we are really interested in knowing what other anchor retailers are being targeted for Building A. The development team indicated early on that Building A would be constructed with the potential to locate three restaurants there. We also know the building will also have space for an ANC office and a daycare center.
At the ANC 5A08 SMD meeting on March 18, we learned that negotiations are taking place to have the children’s museum occupy the warehouses located at 5458-5462 3rd Street NE, rather than in Building B of Art Place as originally envisioned by the development team.
We will have to wait and see what happens with this development. The development team has long said they will be looking at the effect of Walmart’s opening on the retail landscape for the neighborhood, so they cannot provide any updates on future phases of the development. We still have questions about Building A though that also cannot be answered at this time.
3. WMATA/Donatelli Fort Totten Joint Development
Developer: Donatelli Development
Location: Existing park-and-ride lot on 1st Place NE
Expected construction start date: 2017
- Mixed use development
- 10,000 square feet of ground floor retail
- 345 rental apartments
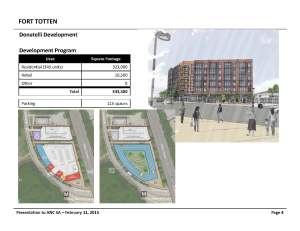
Donatelli bid
WMATA is up to its usual MO with the joint development of the park-and-ride lot at Fort Totten metro station. There were two proposals for the joint development. WMATA initially indicated they would make both proposals public. They presented the two concepts to ANC 5A’s commissioners (Fort Totten – Presentation to ANC 5A (Feb 11-2015)), but did not present at an ANC meeting. WMATA ultimately selected Donatelli.
We know the other bid was submitted by Jair Lynch. That proposal was more arts-focused to piggyback on the concept of the Arts Place development. However, that bid proposed fewer apartments than the Donatelli bid (302 versus 345).
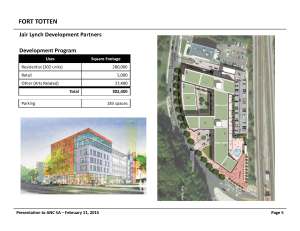
Jair Lynch bid
We have long had the sense that WMATA is not too concerned about placemaking in its development projects, despite the inclusion of a placemaking element in the RFP.
Given that there has always had long been vacant ground floor retail space at Aventine Fort Totten (another WMATA joint development project at Fort Totten), we definitely have questions about the type of retail Donatelli anticipates bringing to this project.
Residential Development
The uneven retail landscape is interesting give the huge interest from homebuyers in the neighborhood. Median home sale prices have increased and homes have sold more quickly. The Hampshires, a subdivision of detached single family homes and townhomes by Comstock Homes, has attracted a lot of interest. A PUD application was recently submitted for the Totten Mews, another project of Comstock Homes, in nearby North Michigan Park. Several newly constructed homes by independent developers have also popped up in the neighborhood.
It is clear that many people love what the neighborhood has to offer: large open park space, relatively affordable homes with outdoor space, close proximity to a major metro line and downtown, low crime, civic-minded neighbors. Newer homebuyers are certainly attracted to the potential development coming to this established neighborhood. The small area plan identifies even more potential development sites. As we can see from development in the pipeline though, the state of retail for the neighborhood remains a big question mark.







